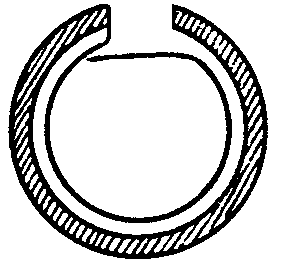
560
inside with matting, one end of which is brought across the floor of the hut behind the doorway so as to serve as a screen when the door is open, thus (in plan):- 
The upper part of the reed framework or outer wall is reinforced by a thick band of grass bound tightly together, which runs around the circumference. The wall framework is thus strengthened to take the weight of the roof, which consists of bamboo poles covered with a thatching of tufts of short grass laid on its layers, and kept in position by fibre bindings. These tufts of grass are disposed with the roots pointing downwards, and the roots retain much of the clay in which they had been grown. In re-thatching it is usual to leave on the layer, and merely add another layer.
The type of house described above is, in its essential features, typical of all the Mambila groups. But in some groups (e.g. in the Tonbo or Lagbo group) the framework of the walls composed of canes or reeds fixed vertically between wooden poles may be plastered inside1 and out with mud.
In this class of hut the thatch is of a different character, the grass used being longer and laid on thickly in six successive layers. Evey (sic) Mambila hut has an upper storey, the floor of which consists of matting laid across bamboo poles which rest directly on the outer wall and receive additional support from bamboo uprights placed at intervals around the circumference of the wall. Entrance is obtained from the lower to the upper storey by means of a trap door which is reached by a ladder. The upper storey is used as a bedroom or store. When used for storing grain the upper storey can be approached from the outside through a hole in the thatch, this hole being covered with a flap of matting which swings laterally. The lower storey of the hut is used for milling flour and cooking, for storing pots, and occasionally also as a bedroom. At night a wood fire is lit in the lower storey to 1In some cases the inside is not plastered, the wall being strengthened by an inner lining of matting.